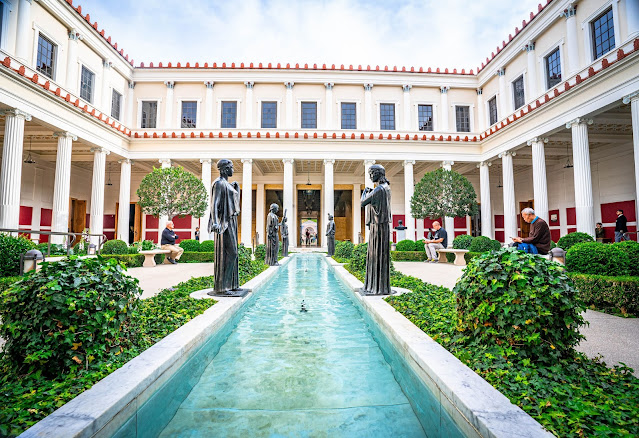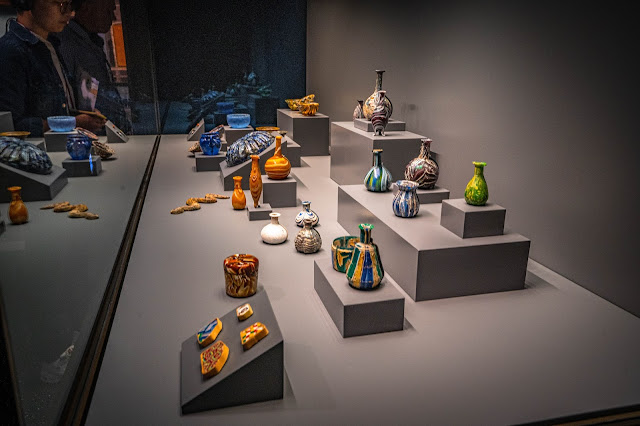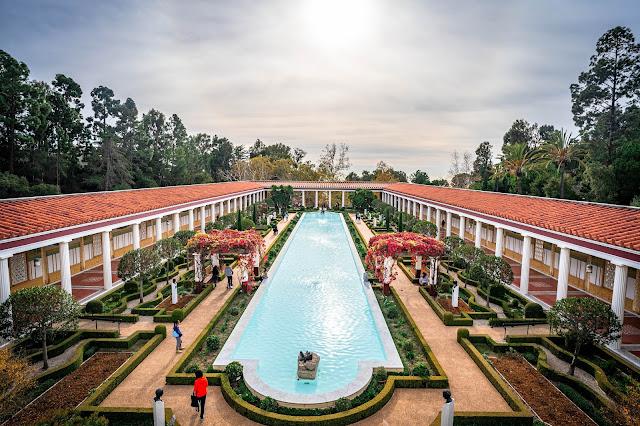J. Paul Getty Museum comprises two locations in Los Angeles - The Getty Center (left) & The Getty Villa (right). Before The Getty Center was built, there is only one location for The Getty Museum which is The Getty Villa.
In the late 1940s, Getty installed his growing art collection at his Malibu ranch. He then decided in 1970 to construct a new museum building modeled on the Villa dei Papiri, a luxury villa that had been destroyed by the eruption of Mount Vesuvius in AD 79. The seaside estate near the town of Herculaneum was probably once owned by Lucius Calpurnius Piso Caesoninus (100 - 43 BC), the father-in-law of Julius Caesar, who Getty greatly admired.
 |
Villa dei Papiri
|
The Getty Villa
The Getty Villa was opened in 1974 designed by architects Robert E. Langdon, Jr., and Ernest C. Wilson, Jr., in consultation with archeologist Norman Neuerburg. J. Paul Getty passed away two years later at his home in the English countryside, and he didn't get the see The Getty Villa.

Admission: Free
The admission to The Getty Villa is free but you must get a free ticket online prior entry.
Public Transport
Metro bus line 534 stops at Pacific Coast Highway and Coastline Drive, directly across from The Getty Villa entrance.
Have the bus driver hole-punch your Villa ticket before exiting the bus in order to enter the Villa. You will not be able to enter the Villa without showing your hole-punched ticket.
Visitor Drop Off
We got offered a ride to get to the Visitor Drop Off area saves us some time for walking.
First thing first, show your free tickets at the counter and collect the free guide to get yourself started with the audio tours.

The Villa dei Papiri Reimagined
Atrium
The Atrium was the main public room in a Roman house. The open ceiling let in light and air and allowed rainwater to fall into the sunken impluvium, where it was channeled to an underground cistern.
Temple of Hercules
The elaborate floor is the replica of one from the Villa de Papiri. It is composed of imported marbles prized by the ancient Romans alternating triangles of yellow from North America and dark grey from Turkey, red arrows from the Peloponnesos, and a central disk of Greek porphyry.
Museum
ASSYRIA: Palace Art of Ancient Iraq
In the ninth through seventh centuries BC, the kings of Assyria forged the greatest empire the region had known. Its armies conquered lands from Egypt, the eastern Mediterranean coast, and parts of Anatolia (Turkey) in the west to the mountains of Iran in the east.
The Assyrian heartland itself lay astride the Tigris River in Mesopotamia, in what is today northern Iraq. Its original capital was the city of Ashur, known by this name since at least the mid-third millennium BC. In the period of the Assyrian Empire, the capital moved successively to Kalhu (Nimrud), Dur-Sharrukin (Khorsabad), and finally the grandest city of all - Nineveh.
At each of these sites the kings built palaces to glorify their reigns, adorning the walls with superbly carved reliefs in gypsum and limestone. The scenes, which were originally brightly painted, presented an idealized image of the ruler through vivid depictions of battles, hunting, rituals, building works, mythological creatures, and court life.
The reliefs in this exhibition come from the palaces of Ashurnasirpal II (883 - 859 BC) and Tiglath-pileser III (745 - 727 BC) at Kalhu; Sargon II (722 - 805 BC) at Dar-Sharrukin; and the last great Assyrian king, Ashurbanipal (668 - 627 BC).
Roman Art
Mosaic with a Lion Attacking an Onager
Roman, made in Hadrumetum, AD 150 - 120
Stone and glass
A ferocious lion brings down an onager (wild ass), sinking teeth and claws into its back. Blood flows from the wounded victim toward the bank of a stream. Scenes of animal combat in natural settings as well as in the arena were especially popular in Roman mosaics of North Africa. This small panel was one of several that decorated the floor of a luxurious villa in Hadrumetum (present-day Sousse, Tunisia).
Sarcophagus with the Life of Achilles
Roman, made in Athens, AD 180 - 220
Marble
The lid of this monumental sarcophagus shows a man and a woman, representing the deceased, reclining on a couch. Their unfinished faces would have been completed and individualized at the time of purchase. Three episodes from the life of Achilles, the greatest Greek hero of the Trojan War, decorate the sides.
On the front: Achilles drags the body of the Trojan hero Hector around the walls of Troy.
On the right panel: Odysseus discovers Achilles hiding among the daughters of Lycomedes.
On the left: Achilles prepares for battle.
Greek Art
Paestan Red-Figure Neck Amphora (second from the right, front row)
Greek, made in Paestum, South Italy, about 340 B.C.
Terracotta
Large amphora with reconstructed neck and proper right handle. The scene depicts Orestus is about to slay Clytemnestra from the left. In his right hand he grasps a sword, and with his left, grasps Clytemnestra's hair. Clytemnestra fallen to her knees on the right. On top of Clytemnestra, a bust of a Fury watches the action with snakes in her hair and arms.
Bowl (left)
Greek, 3rd - 2nd century B.C.
Glass
This turquoise knobbed bowl in glass, clay and silver is served as a drinking cup. The bowl was placed face down on its rim signifies that the person had finished drinking. The possession of this type of bowl are made for the elite.
The Getty Villa has four gardens that blend Roman architecture with open air spaces and Mediterranean plants. In ancient times, gardens served both practical and aesthetic purposes at Roman country homes.
Inner Peristyle
This garden is designed as a square-shaped walkway lined with columns, and featuring marble floors, walls, and ceilings. This will be the first open-air space encountered by visitors at the Villa dei Papiri.
Inner Peristyle Features:
Statues
These statues of young women surrounding the pool are reproductions of ancient bronze sculptures found at the Villa dei Papiri.
Reflecting pool
The central pool was used for either swimming or fish farming at the Villa dei Papiri.
Foundations
The square marble fountains in the corners are re-created from a drawing in an eighteenth-century excavation report of the Villa dei Papiri.
Walls
The walls feature panels that represent the stonework and pilasters from the House of Faun, one of the largest and most impressive private residences in Pompeii, Italy.
Columns
The Ionic columns that form the colonnade are commonly used in ancient Greece. The columns are modeled after one of the oldest house in Pompeii, named the House of the Colored Capitals in Pompeii.
Ceilings
The design of the coffered ceiling imitates decorative stonework on funerary monuments from the Street of the Tombs in Pompeii.
Outer Peristyle
In ancient Roman times, the outer peristyle garden would have been used to converse with guests and for solo contemplation. It would also have been used to grow plants, ventilate the home, and provide an escape from the heat. You will see replica statues of bronzes that were excavated from the Villa dei Papiri, depicting famous philosophers, political figures, deities, athletes, and animals.

The north wall on the outer peristyle features frescoes of landscapes and architecture copied from the Villa dei Papiri and another villa in Oplontis. Frescoes featuring theatrical masks on garlands strung between painting columns are copies of those from the Villa of Publius Fannius Synistor.

Herb Garden
The most functional garden of an ancient Roman house was the herb garden. In antiquity, these kitchen gardens provided vegetables and seasonings for cooking. Plants were also grown for their color, fragrance, and medicinal properties.
East Garden
A small garden that features two fountains shaded by sycamore and laurel trees.
View of the Pacific Ocean
You can look out over the deck to catch the view of the Pacific Ocean































Comments
Post a Comment